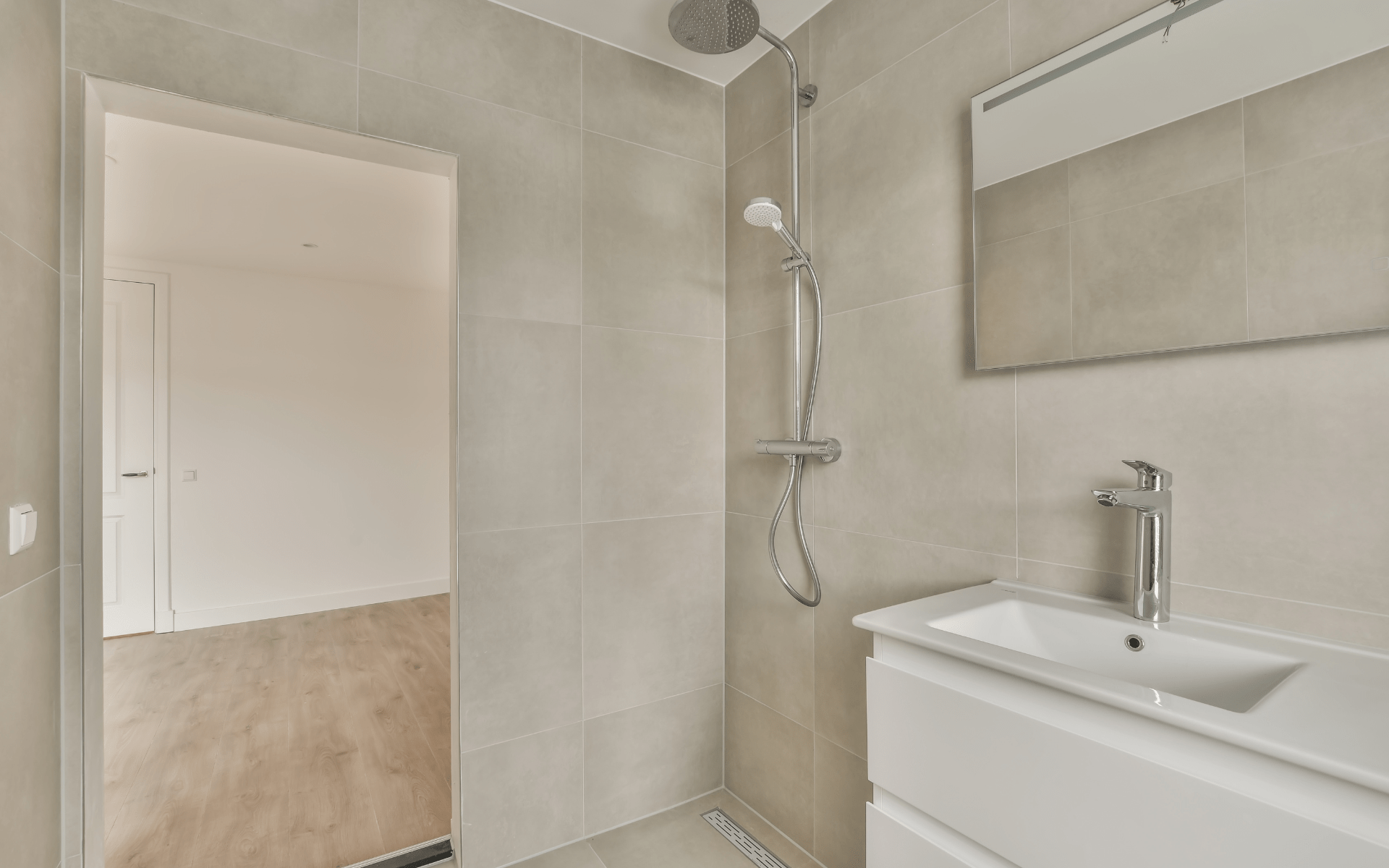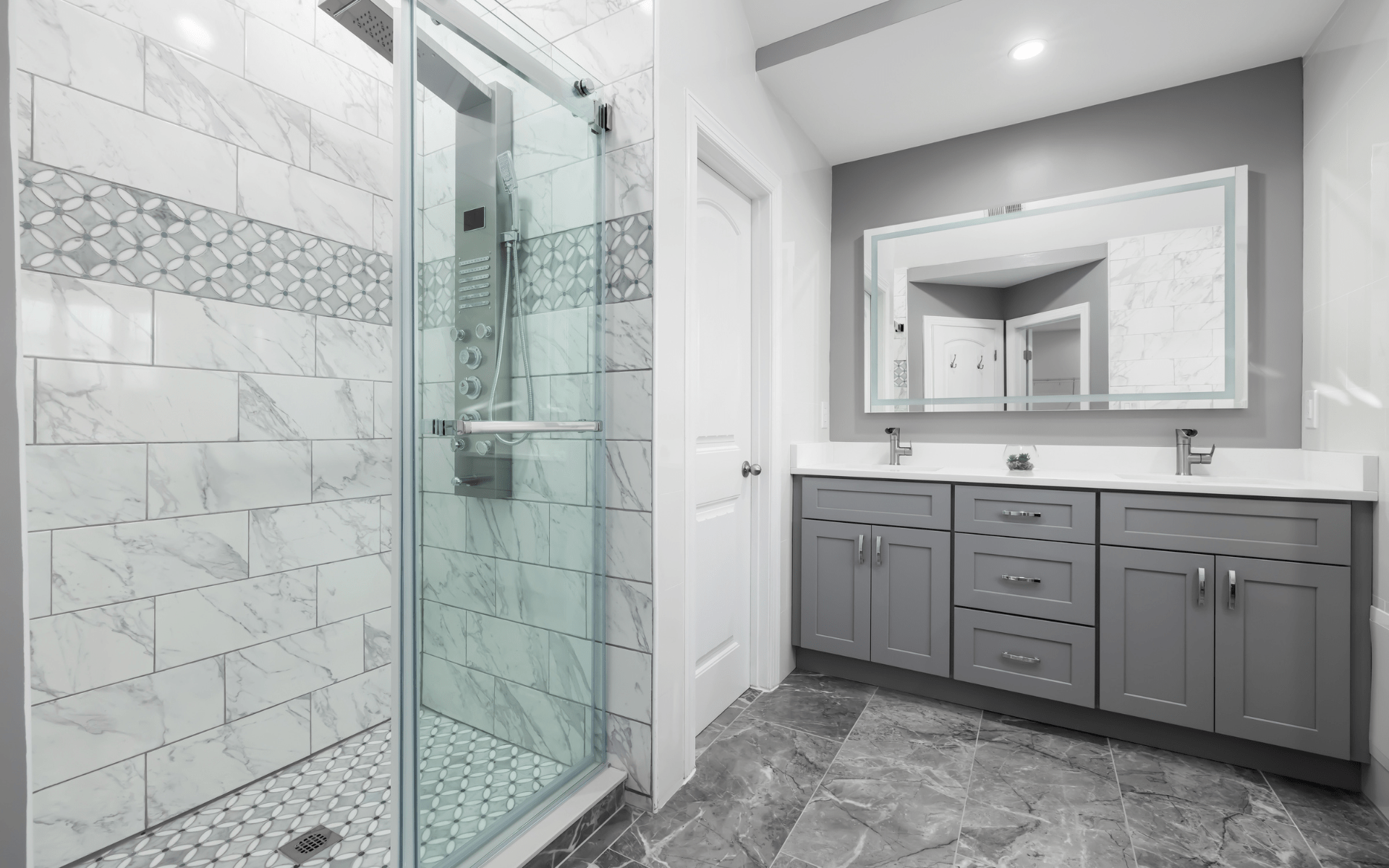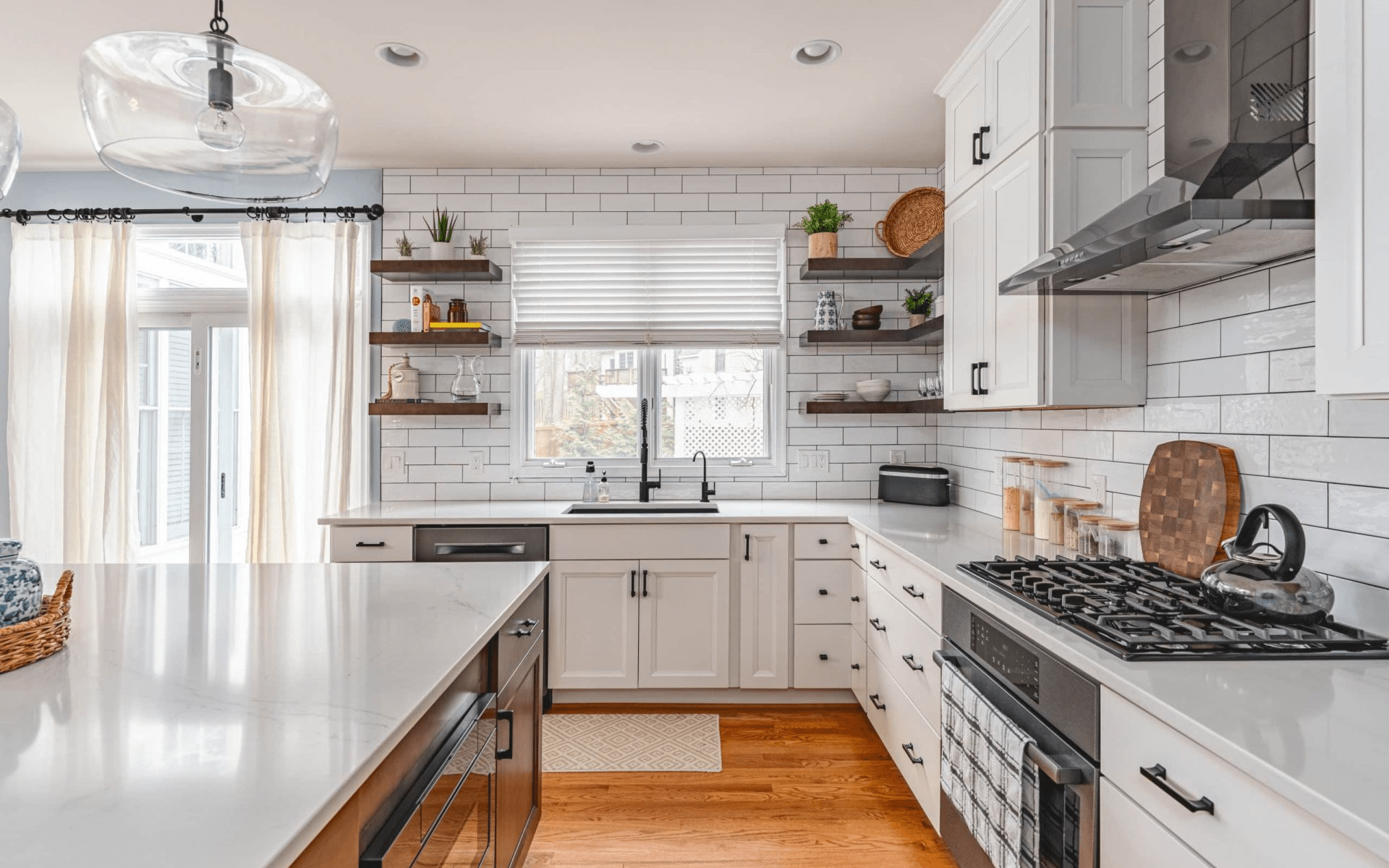When you’re planning a bathroom remodel, standard shower sizes are the first thing to consider. Most people don’t realize how much shower size affects everything else in their bathroom, like where you can put your toilet and sink, to how spacious the whole room feels.
As a kitchen and bath remodeling company, we see homeowners struggle with this decision all the time. We help folks pick shower sizes that work perfectly for their space, budget, and lifestyle. This guide breaks down everything you need to know about shower dimensions so you can make the best choice for your home.
Most Common Shower Sizes
Understanding standard shower sizes helps you plan your bathroom better. These dimensions start from compact 32×32 inch spaces and extend to roomy 48×48 inch areas. Knowing the range of standard enclosure shower sizes is crucial when replacing existing units or planning new installations.
Category | Shower Type | Standard Size |
|---|---|---|
Standard Small Showers | Corner shower | 32×32 inches 34×34 inches |
Square shower (ADA minimum) | 36×36 inches | |
Standard Medium Showers | Rectangular shower | 48×36 inches |
Square shower | 48×48 inches | |
Standard Large Shower | Rectangular shower | 60×36 inches |
Standard Tub-Shower Combos | Standard combo | 60×30 inches |
Large combo | 60×36 inches |
Before you call a contractor, think about what size you want first. Building codes say you need at least 30×30 inches of shower space. But honestly, most people want something bigger like 48×36 inches because it just feels better to use every day.
The most popular sizes are 36×36 inches or 60×30 inches. They work well because you get enough space to shower comfortably without taking over your whole bathroom. Whatever size you pick pretty much determines how everything else fits.

Walk-In Showers Configurations
Walk-in showers are really popular right now because they look modern and work great for almost everyone. They don’t have those old-fashioned barriers, so you just step right in from your bathroom floor. Most walk-in showers start at 36×42 inches, which gives you plenty of room to move around.
If you’ve got more space, you might go with 48×48 inches or even 60×36 inches. These bigger sizes let you add multiple shower heads and other nice features. They work especially well in master bathrooms where you have room to get creative. Plus, the open design makes even small bathrooms look bigger.
You’ll usually see glass doors or no doors at all with walk-in showers. This keeps everything looking open while making it easy for anyone to get in and out safely. Building inspectors like them too because they meet accessibility requirements.
Prefabricated Showers
Prefab showers are a smart choice if you want to upgrade without breaking the bank. They come in set sizes that fit into most bathrooms without major construction work. You can find small ones at 32×32 inches for tiny spaces, or go up to 36×60 inches for bigger bathrooms.
What’s great about prefab units is they cost less and install faster than custom work. Many come with built-in shelves and storage, so you get extra features without extra hassle. Just make sure you pick a size that fits your bathroom nicely without overwhelming the space.
Common sizes you’ll see are 32×32, 36×36, and 32×60 inches. These work in most homes. Installation is pretty straightforward, ust basic plumbing hookups and wall prep. Quality varies between brands, so spend a bit more if you want better materials and longer warranties.
Corner Showers
Corner showers are perfect when you’re working with a small bathroom. They tuck right into the corner, starting at 32×32 inches but still giving you enough room for a comfortable shower. Some have curved fronts or angled designs that stretch to 42 inches across, so you get more space without using more floor area.
The benefits are pretty obvious. You save space and get a modern look. Clear glass doors make your bathroom feel bigger, and the angled bases can range from 36 to 60 inches, depending on your needs.
These work great in guest bathrooms and powder rooms. The triangle shape leaves more room for your other fixtures while still giving you enough space for a good shower. Just make sure you get professional installation so water drains properly and everything stays solid.

Tub Shower Combos
Tub-shower combos give you both options in one unit, which is pretty handy. Basic ones measure 60×30×72 inches, while larger ones go 60×36×72 inches if you want more room. These work well for families who like having both shower and bath options.
Family bathrooms really benefit from combos because some people want quick showers while others prefer long baths. Plus, homes with at least one tub tend to sell better because buyers like having choices. You do need more space than just a shower, but you get more functionality too.
Lots of people are converting old tubs to showers these days. The good news is that existing tub space usually gives you enough room for a nice walk-in shower while making the bathroom more accessible. These conversion projects typically cost less than redoing the whole bathroom.
Enclosure Types and Standard Shower Sizes
Different shower enclosures work better for different bathroom layouts and user needs. Each type has specific size requirements and installation considerations.
Alcove Shower Configurations
Alcove showers fit between three walls, making them great space-savers for smaller bathrooms. Most measure either 60×32 inches or 60×36 inches. These are really common because they give you enough room for daily use while making the most of your available space.
The 60×32 inch size is what you’ll see in most homes. It balances saving space with being comfortable to use. The 60×36 inch option gives you more room to move around and space for things like built-in storage niches.

Corner Showers for Compact Spaces
Corner showers work great in powder rooms and guest baths where space is tight. They usually start at 32×32 inches for basic setups. The angled designs can stretch to 42 inches across the front, giving you more elbow room in the same corner space.
The triangle or curved front design helps you make the most of limited space. Glass doors fold or swing in ways that don’t need much clearance. This makes corner showers perfect for really tight bathroom layouts.
Custom Shower Options
Custom sizes let you create exactly what you want for your specific needs. You can go anywhere from minimum code requirements to luxury spa-like spaces. Custom work is especially good in master bathrooms where standard sizes might not make the best use of your available space.
Custom designs can include multiple shower heads, built-in benches, and lots of storage features. These bigger options turn your daily shower into a relaxing experience. With precise measurements, every inch of space does something useful.
Shower Door Considerations
Your shower door choice affects both how your shower works and how it looks in your bathroom. Door size, style, and operation method all impact your daily shower experience.
Standard Shower Door Sizes
Door size directly affects how your shower functions and looks. Hinged doors usually range from 22 to 36 inches wide, while sliding doors span 45 to 59 inches. Which way the door swings affects how much space you need outside the shower.
Glass doors create visual flow and make bathrooms look larger. Clear glass lets in the most light, while frosted glass gives you privacy. Pick a door that looks good and works practically with your bathroom layout.
Sliding Door Solutions
Sliding doors solve the space problem, making them perfect for smaller bathrooms. They don’t need any floor space to operate, so you get to use more of your bathroom area. Sliding doors work well with alcove showers and some walk-in designs.
Two sliding panels let you have wider openings while still saving space. This setup works really well with 60×36 inch shower areas, giving you easy access without giving up space.
Optimizing Space in Different Bathroom Types
Every bathroom has its own challenges and opportunities. Standard shower sizes work differently depending on whether you’re working with a master suite, small bathroom, or guest bath.

Master Bathrooms
Master bathrooms give you the most flexibility with standard shower sizes. You can fit larger sizes like 48×48 inches or even custom dimensions up to 72×48 inches. All that extra space lets you add luxury features like dual shower heads, built-in benches, and lots of storage.
Master bathroom showers often include multiple areas for different purposes. Rain heads, body sprays, and handheld units create that spa feeling. The larger shower sizes support all these features while still giving you comfortable room to move around.
Smaller Bathrooms
Small bathrooms need careful planning to get the most space without giving up comfort. Corner showers and compact alcove designs work well here. The minimum shower size of 30×30 inches meets building codes but feels pretty cramped for everyday use.
A better approach is 36×36 inch dimensions that give you enough space to shower comfortably. This size works in most smaller bathrooms while leaving room for your other fixtures. Smart placement of doors and fixtures can make the space feel bigger than it is.
Guest Baths and Powder Rooms
Guest baths usually focus on efficiency over luxury. Shower dimensions of 32×32 inches or 36×32 inches work well in these spaces. These sizes give you adequate space for occasional use while leaving room for other bathroom needs.
Quick shower functionality matters more than extended comfort in guest bathrooms. Simple shower setups with basic features serve these needs well. Focus on reliable operation and easy maintenance rather than fancy amenities.
Building Codes and Safety Requirements
Building codes and safety standards determine minimum shower requirements for your area. These regulations ensure your shower meets basic safety and accessibility needs.
Local Building Codes Compliance
Local building codes set minimum requirements for shower installations. Most areas require at least 30×30 inches of shower space with minimum ceiling height of 80 inches. These standards ensure basic safety and functionality for everyone.
Clear floor space requirements go beyond just the shower itself. Codes usually require 24 inches of clear space in front of the shower entrance. This ensures safe entry and exit while allowing emergency access if needed.
ADA Accessibility Standards
Accessible shower designs follow specific dimensional requirements. Roll-in showers need a minimum dimension of 30 x 60 inches to accommodate wheelchair access. Transfer showers require 36 x 36 inches with specific grab bar placements and bench requirements.
These accessibility features benefit all users, not just those with mobility challenges. Built-in benches provide convenience for shaving or relaxation. Wider openings make cleaning and maintenance easier for everyone.

Design Features That Enhance Shower Experience
The right design features transform a basic shower into a personal spa experience. These additions work best when your shower dimensions provide adequate space for proper installation and use. P
Multiple Showerheads and Water Features
Larger standard shower sizes accommodate multiple water delivery systems. Dual shower heads allow two people to shower simultaneously or provide different spray patterns for one user. Rain heads, body sprays, and handheld units create customized experiences.
These features require adequate space for proper function and user comfort. A 48 x 48 inch shower provides enough room for multiple fixtures without creating cramped conditions. Proper placement ensures each feature operates effectively without interference.
Storage Solutions and Built-In Features
Shower niches provide storage without protruding into the shower space. These built-in features work well in all shower configurations but particularly enhance smaller installations. Proper sizing and placement maximize functionality while maintaining clean lines.
Built-in benches serve multiple purposes, from seating to storage. These features require consideration during the initial design phase to ensure proper support and waterproofing. The bench size should complement the overall shower dimensions for optimal proportions.
Glass and Door Options
Glass selection impacts both function and aesthetics in shower designs. Clear glass maximizes light and visual space continuity. Textured or frosted glass provides privacy while maintaining light transmission. The glass thickness affects both durability and appearance.
Door hardware should complement the overall bathroom design while providing reliable operation. Quality hinges and seals ensure long-term performance and water containment. Consider both immediate needs and long-term maintenance requirements when selecting hardware.
Professional Shower Installation
Proper installation makes the difference between a shower that works perfectly and one that causes problems.
Precise Measurements and Planning
Accurate measurements form the foundation of successful shower installations. Precise measurements ensure proper fit and function of all components. Professional installers verify dimensions multiple times before beginning work to prevent costly mistakes.
Wall preparation, plumbing placement, and electrical requirements must align with the chosen shower dimensions. These infrastructure elements require coordination during the planning phase. Changes after installation begins can significantly impact project costs and timelines.
Waterproofing and Safety
Proper waterproofing protects your investment and prevents structural damage. This process requires attention to detail and quality materials throughout the installation. Professional installation ensures compliance with building codes and manufacturer requirements.
Safety considerations extend beyond basic functionality to include slip resistance and structural integrity. Quality materials and proper installation techniques ensure your shower performs safely for years to come.
Choosing Your Perfect Shower Configuration
Choosing the right shower size comes down to three main things: your space, your budget, and how you like to shower. Small bathrooms work great with corner showers or compact designs, while bigger spaces let you go with spacious walk-in showers. Think about your daily routine too – do you take quick showers or prefer to relax and unwind?
At Fairfax Kitchen and Bath, we help homeowners find the perfect shower for their needs and budget. Our team knows all about building codes, proper installation, and what works best in different bathroom layouts. Ready to upgrade your shower? Give us a call and let’s talk about creating the bathroom you’ve always wanted.




